Preston Heights Apartments - Apartment Living in Dallas, TX
About
Welcome to Preston Heights Apartments
6606 Mapleshade Lane Dallas, TX 75252P: 469-947-9672 TTY: 711
Office Hours
Monday through Friday: 9:00 AM to 6:00 PM. Saturday: 10:00 AM to 5:00 PM. Sunday: Closed.
Choose the perfect balance of tranquility, comfort and convenience. Nestled in a serene, neighborhood setting, our design was inspired by the "Large House" concept, giving our community a lifestyle similar to what you would find in an upscale residential home or condo except with superior service and easier living. This includes a direct access 2 car garage. You will enjoy an array of amenities, just outside your door, designed to enhance your life while maintaining convenient access to the area's bustling shopping, trendy restaurants and ample entertainment.
Enjoy luxury amenities at your fingertips. At our boutique pool, you will feel like you have checked into a five-star hotel. Outfitted with high-end seating and loungers, it is the perfect place to rest and relax or catch up with friends. At our regular community events, you will feel the warmth and welcome of mingling with your neighbors in our modern clubhouse while enjoying delicious hors d'oeuvres and drinks. Your fitness routine will be on your schedule, as you will have access to our 24-hour Fitness Studio, equipped with top of the line equipment to achieve a full body workout and immediate access to the 6.3 mile Preston Ridge Trail. And don't forget our four-legged friends, they will enjoy a lively frolic in our enclosed dog park.
Ample space abounds in our open and airy floor plans. Our homes present finishes and features that you would expect to find in an upscale residential home or condo, such as private, 2-car attached garages along with private entries and luxury details. Our homes have gourmet kitchens with high end custom cabinetry, thick granite counters, generous cabinet space, pantries, and stainless steel appliances. You will find designer-inspired touches throughout such as luxurious tile backsplash, modern lighting, contemporary fixtures, relaxing soaking tubs, built-in bookshelves, wood-burning fireplaces and sleek vinyl wood flooring. Preston Heights offers the perfect experience for the lifestyle you enjoy.
Floor Plans
2 Bedroom Floor Plan
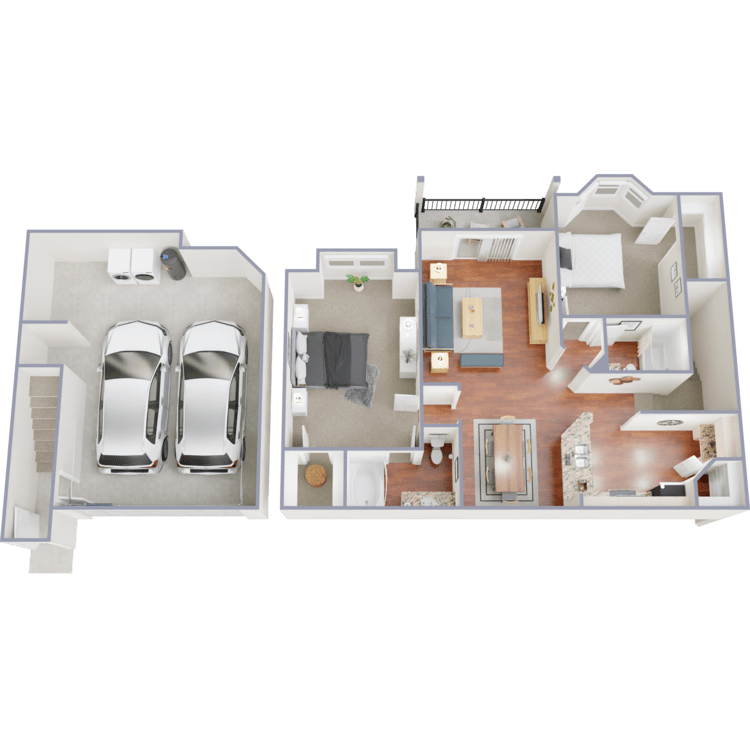
B1
Details
- Beds: 2 Bedrooms
- Baths: 2
- Square Feet: 1101
- Rent: $2350-$3812
- Deposit: $300
Floor Plan Amenities
- Bay Windows
- Bright Skylights *
- Built-in Desk with Shelves
- Contemporary Lighting
- Brushed Nickel Faucets
- Direct Access 2-Car Garage
- Framed Mirrors
- Luxurious Tile Backsplash
- Modern White Cabinets
- Sleek Vinyl Wood Flooring
- Soaking Tubs
- Stainless Steel Appliances
- Thick Granite Countertops
- Vaulted Ceilings
- Whitewash Maple Cabinets
- Wood-burning Fireplace *
* In Select Apartment Homes
Floor Plan Photos
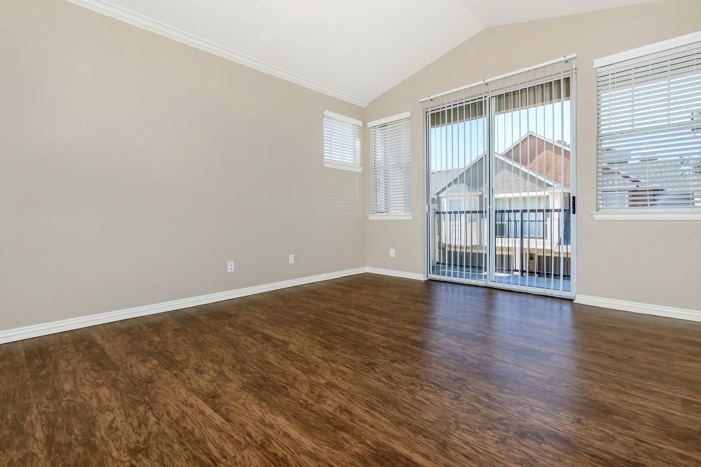
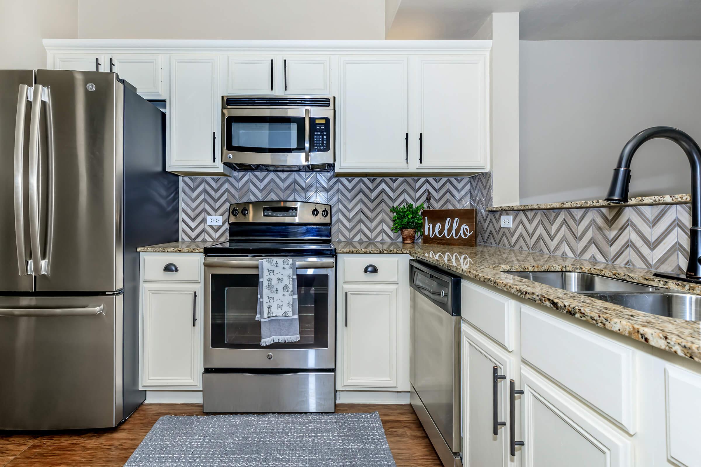
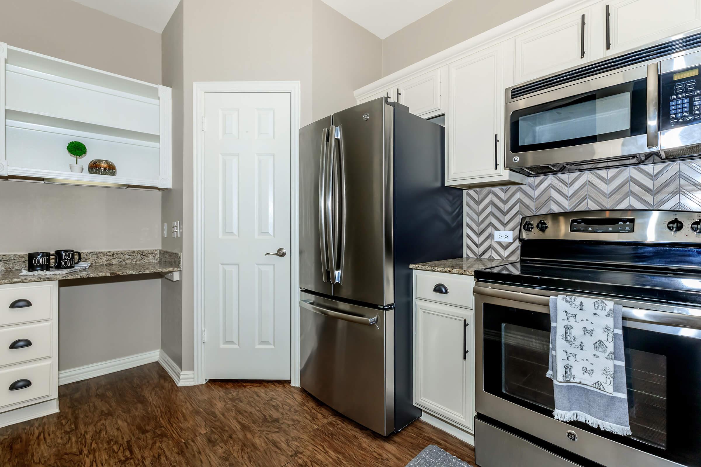
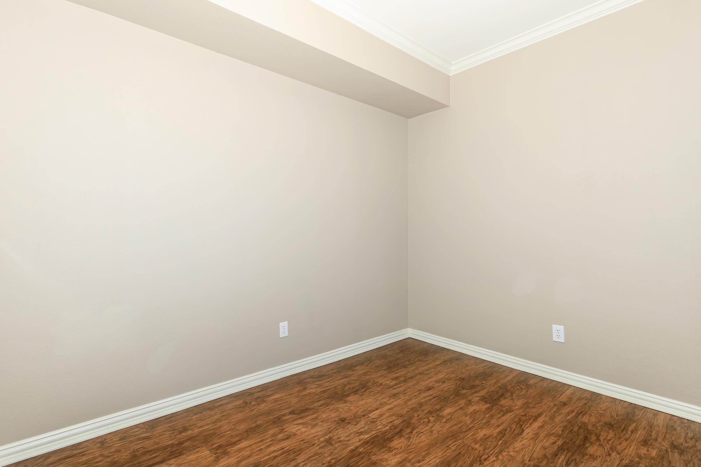
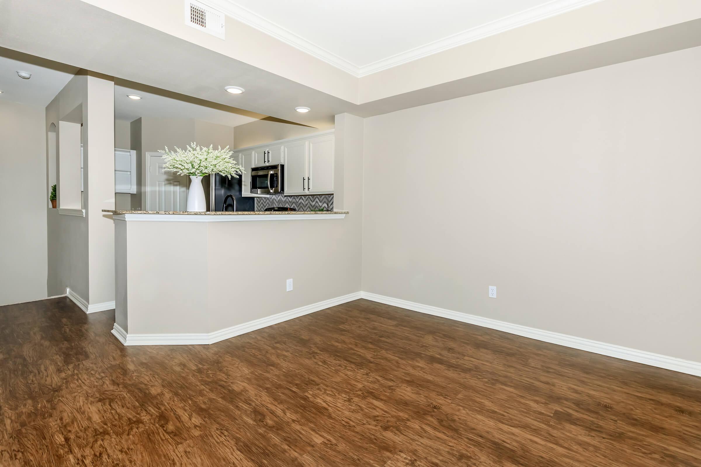
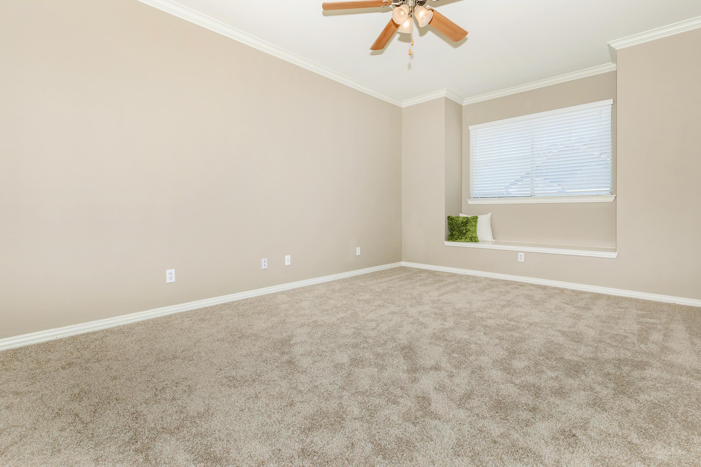
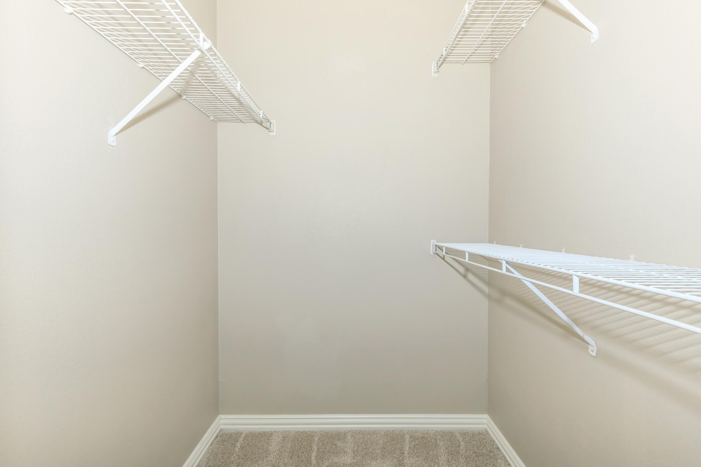
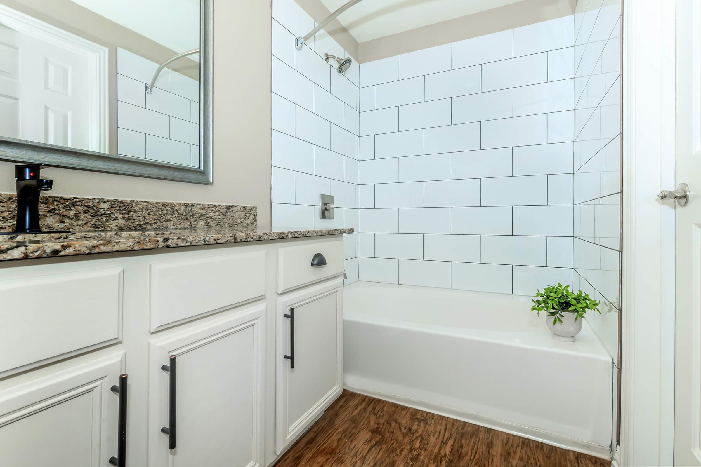
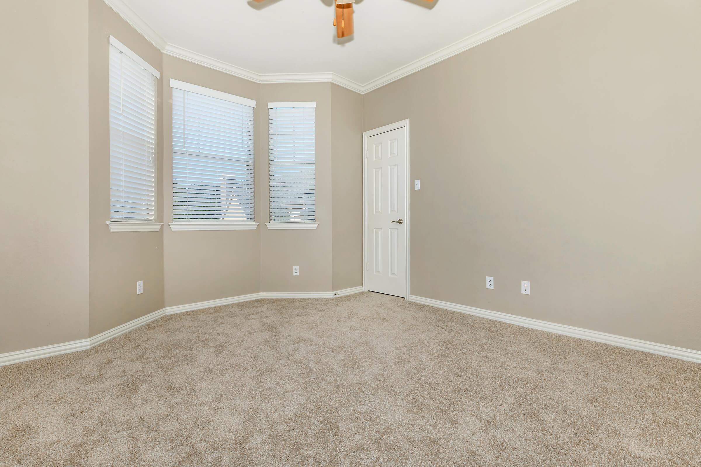
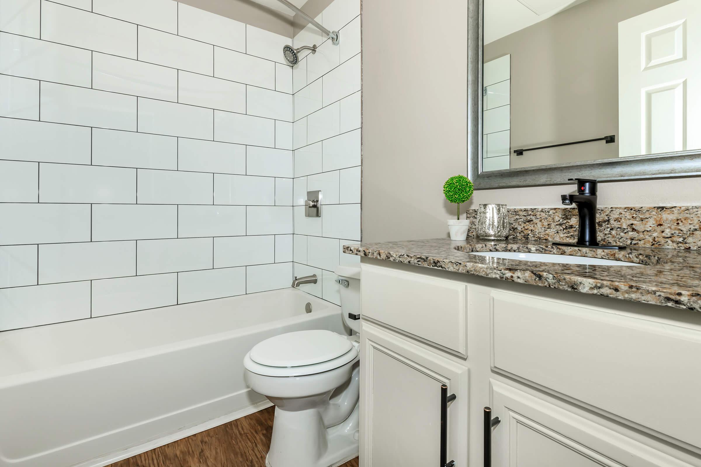
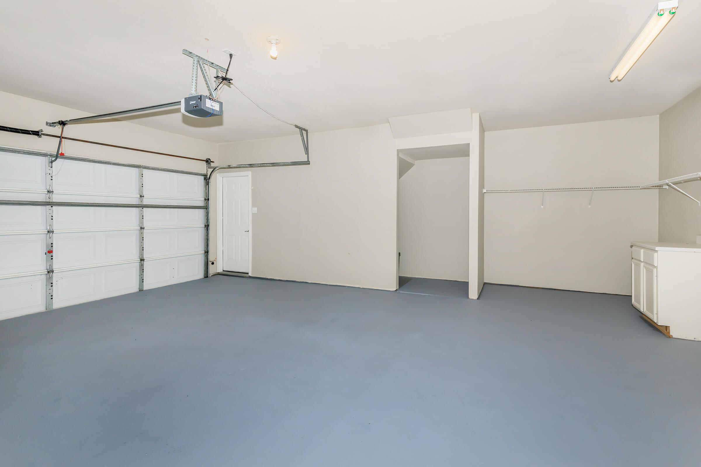
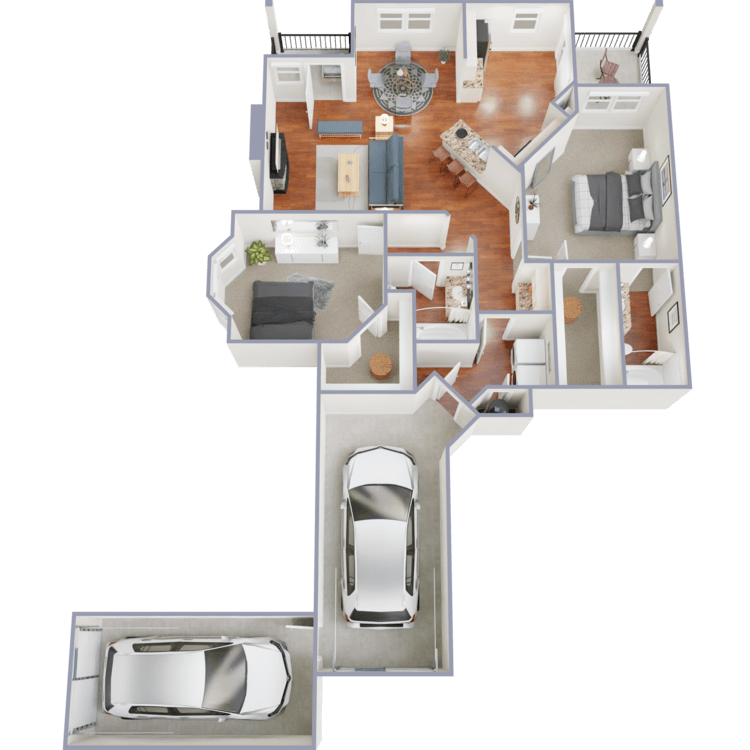
B2
Details
- Beds: 2 Bedrooms
- Baths: 2
- Square Feet: 1305
- Rent: $2400-$3903
- Deposit: $300
Floor Plan Amenities
- Bay Windows
- Bright Skylights *
- Built-in Desk with Shelves
- Contemporary Lighting
- Brushed Nickel Faucets
- Direct Access 2-Car Garage
- Framed Mirrors
- Luxurious Tile Backsplash
- Modern White Cabinets
- Sleek Vinyl Wood Flooring
- Soaking Tubs
- Stainless Steel Appliances
- Thick Granite Countertops
- Vaulted Ceilings
- Whitewash Maple Cabinets
- Wood-burning Fireplace *
* In Select Apartment Homes
Floor Plan Photos
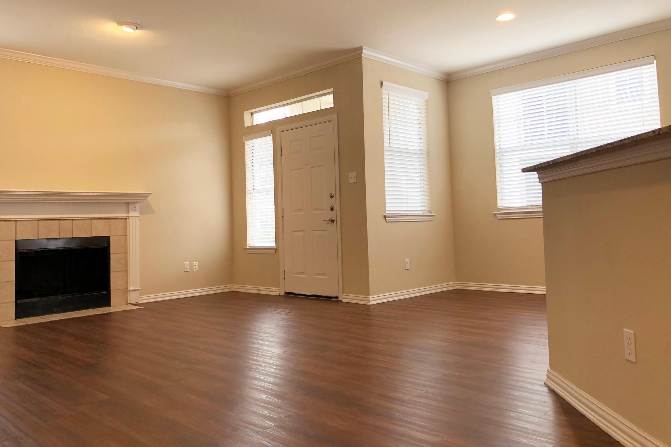
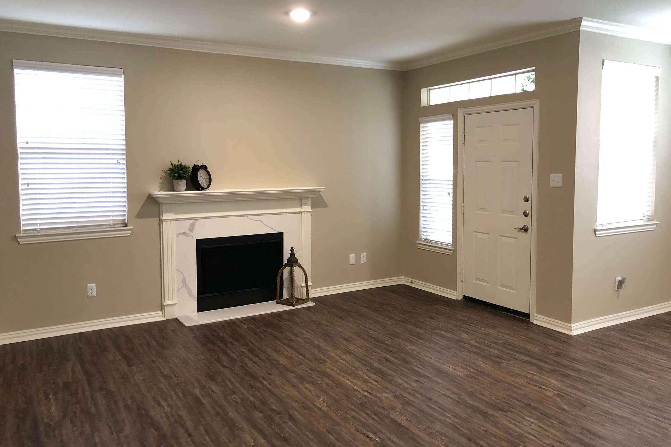
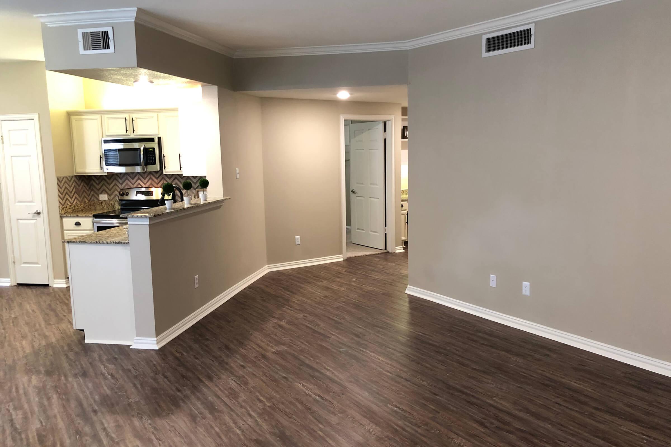
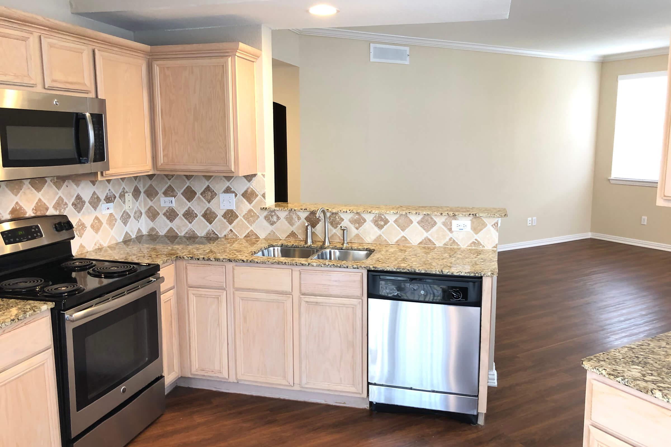
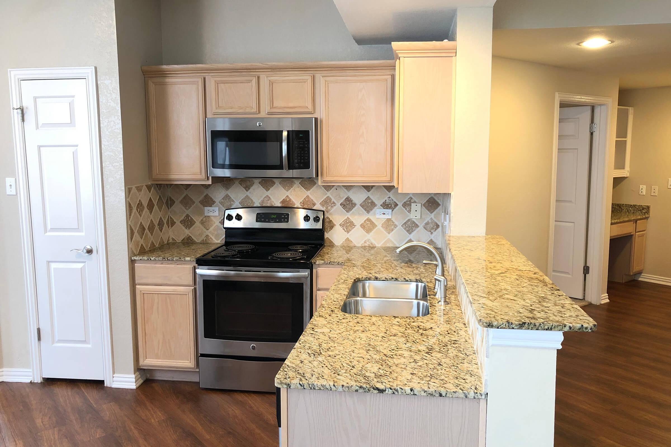
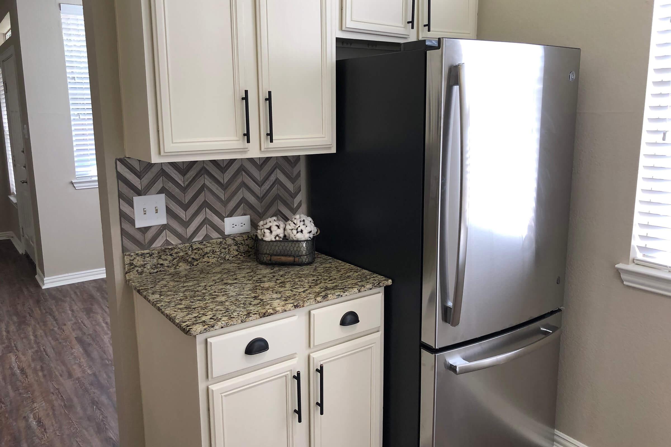
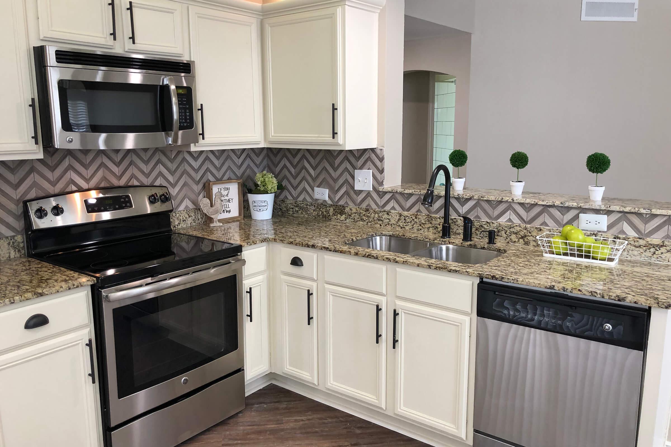
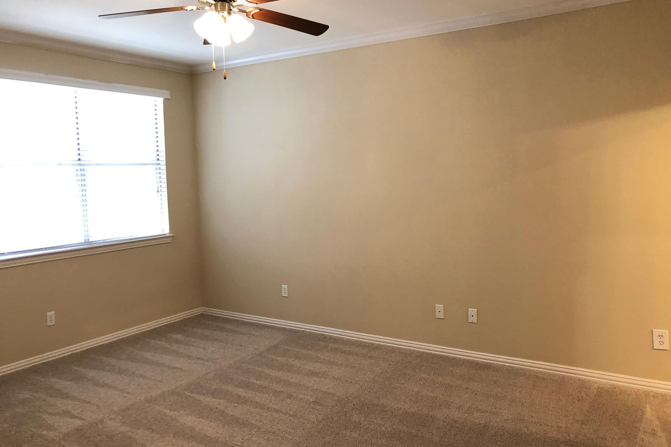
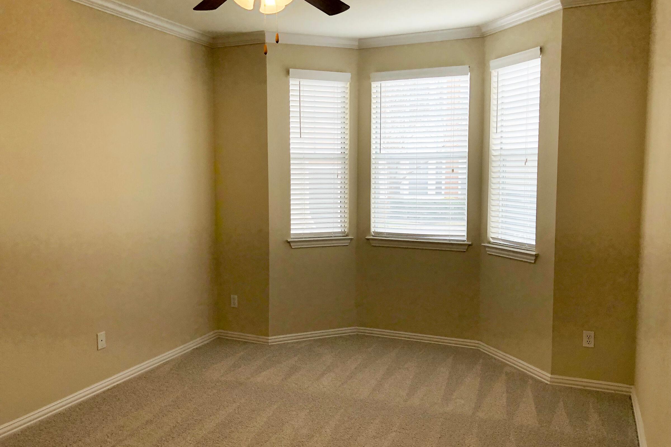
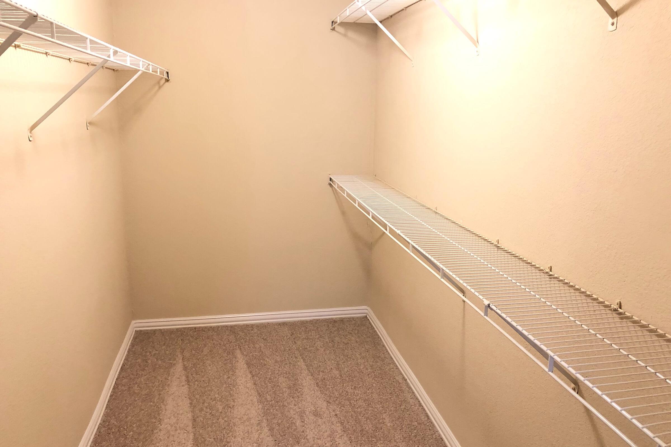
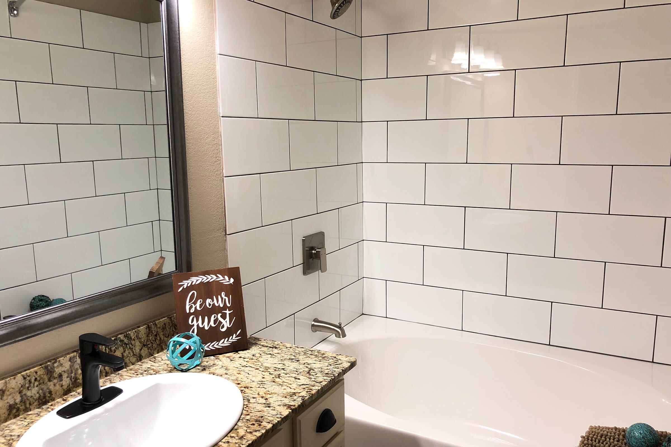
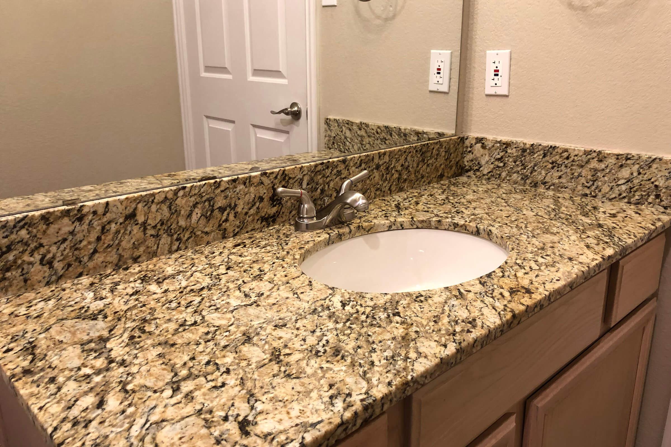
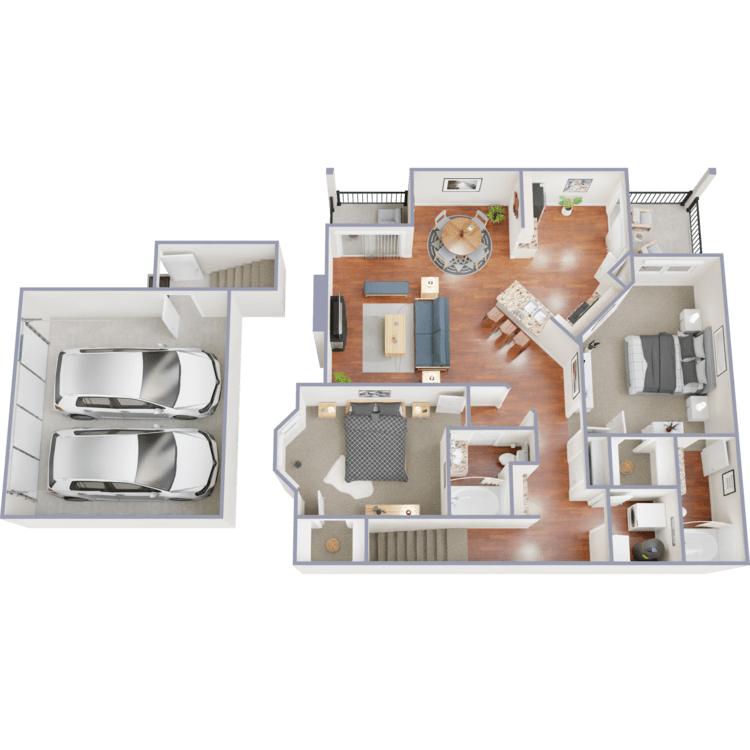
B3
Details
- Beds: 2 Bedrooms
- Baths: 2
- Square Feet: 1305
- Rent: $2485-$4006
- Deposit: $300
Floor Plan Amenities
- Bay Windows
- Bright Skylights *
- Built-in Desk with Shelves
- Contemporary Lighting
- Brushed Nickel Faucets
- Direct Access 2-Car Garage
- Framed Mirrors
- Luxurious Tile Backsplash
- Modern White Cabinets
- Sleek Vinyl Wood Flooring
- Soaking Tubs
- Stainless Steel Appliances
- Thick Granite Countertops
- Vaulted Ceilings
- Whitewash Maple Cabinets
- Wood-burning Fireplace *
* In Select Apartment Homes
Floor Plan Photos
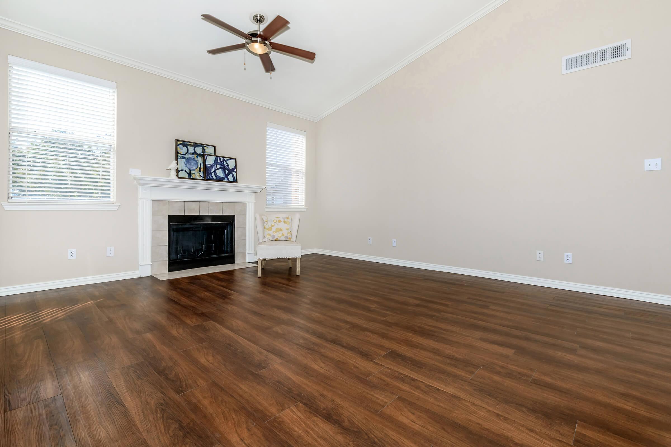
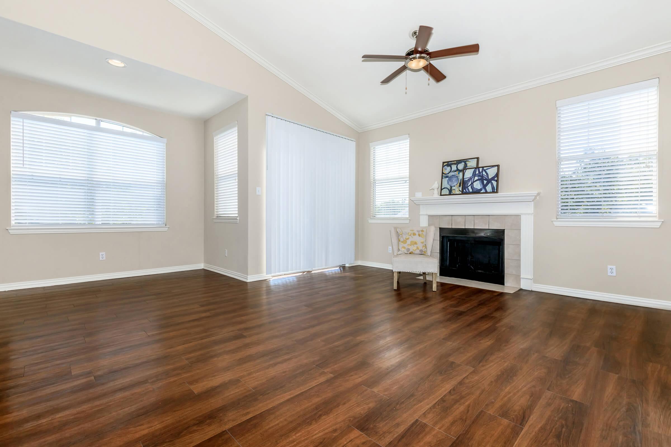
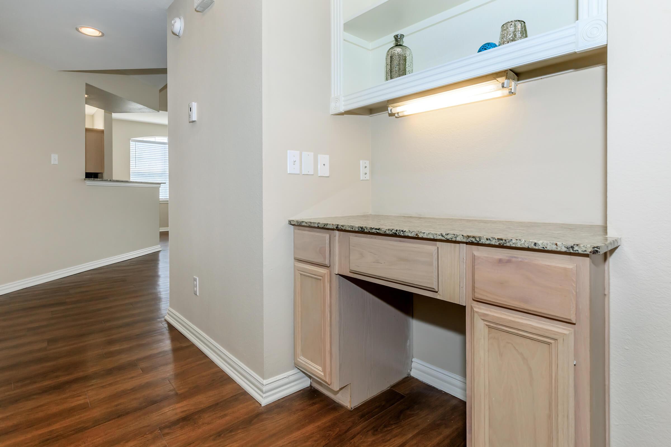
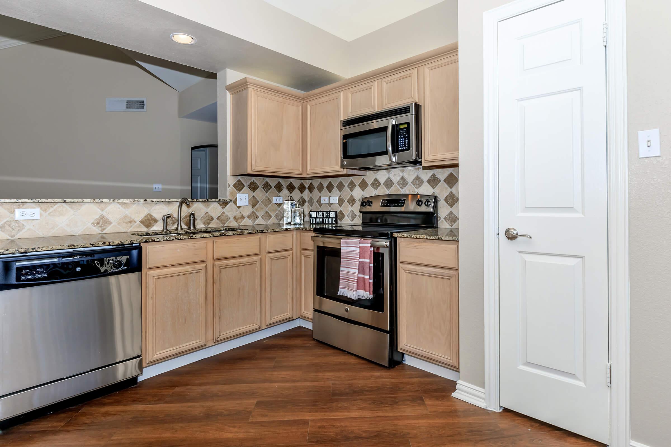
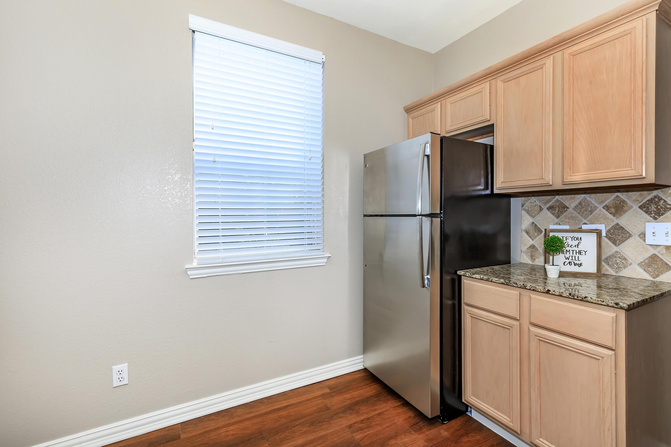
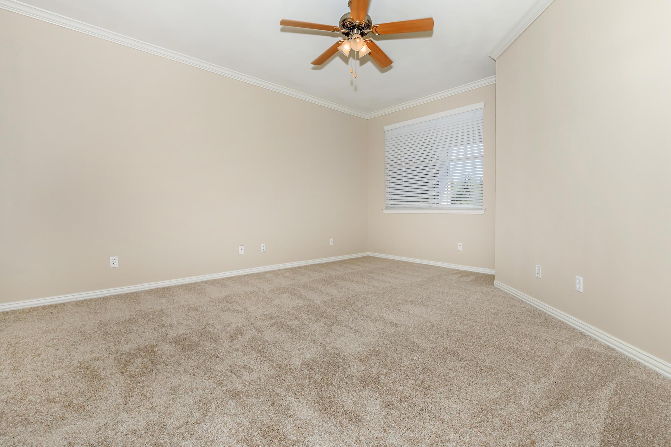
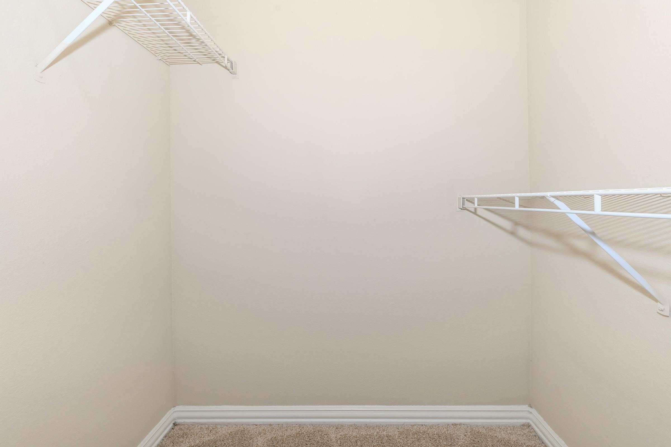
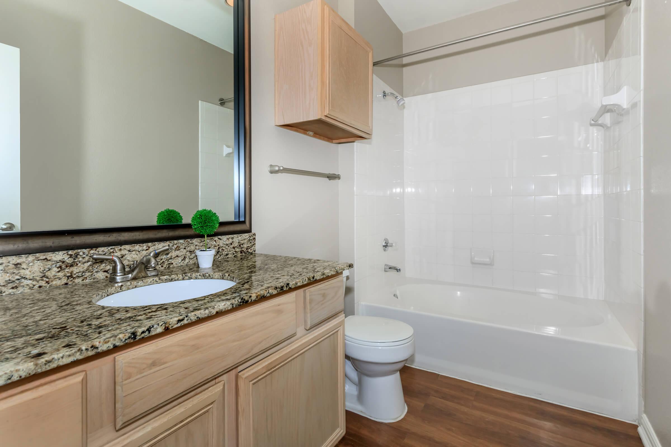
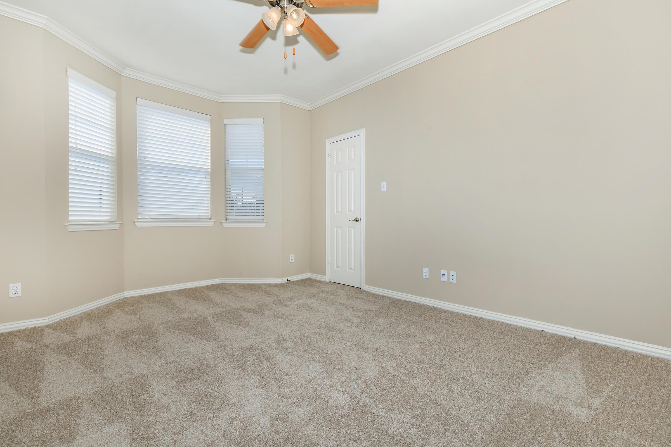
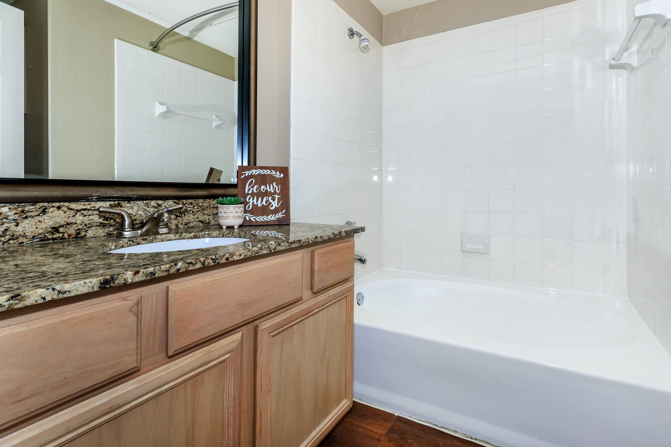
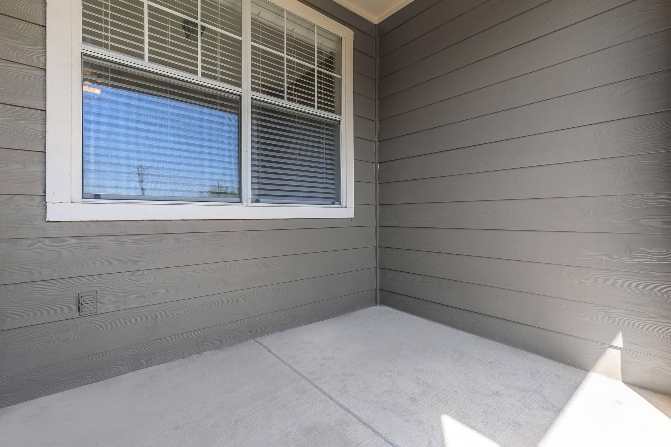
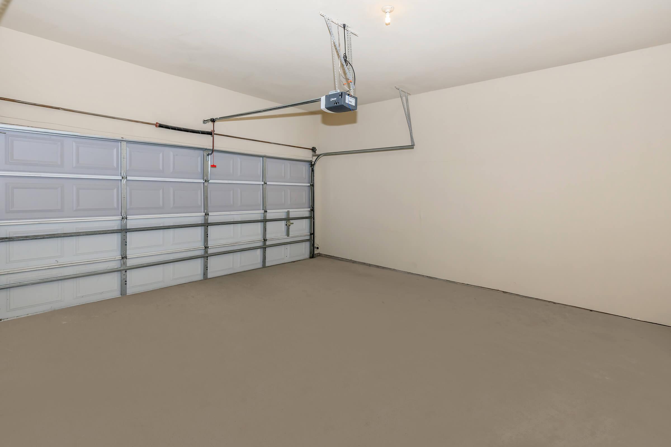
Show Unit Location
Select a floor plan or bedroom count to view those units on the overhead view on the site map. If you need assistance finding a unit in a specific location please call us at 469-947-9672 TTY: 711.

Amenities
Explore what your community has to offer
High End Amenities
- 24-Hour Fitness Studio
- Boutique Pool with Soft Seating and Lounges
- Community Dog Park
- Tech Lounge with Mac & PC Work Stations
- Covered Gas Grilling Station
- Modern Club Room with Fireplace
- Scenic Grounds and Rock Bed Garden
- Access to the 6.3 mile Preston Ridge Trail
- Pets Welcome (Breed restrictions apply)
Stunning Apartment Features
- Thick Granite Countertops
- Luxurious Tile Backsplash
- Whitewash Maple Cabinets*
- Modern White Cabinets*
- Stainless Steel Appliances
- Wood-burning Fireplace*
- Brushed Nickel Faucets
- Oil Rubbed Bronze Faucets
- Built-in Desk with Shelves
- Vaulted Ceilings*
- Bay Windows
- Bright Skylights*
- Contemporary Lighting
- Framed Mirrors*
- Sleek Vinyl Wood Flooring
- Soaking Tubs
- Direct Access 2-Car Garage
* In Select Apartment Homes
Pet Policy
Pets Welcome Upon Approval. Limit of 2 pets per home. Non-refundable pet fee is $400. Monthly pet rent of $25 will be charged per pet. Breed and size restrictions apply. Please call for details.
Photos
Amenities
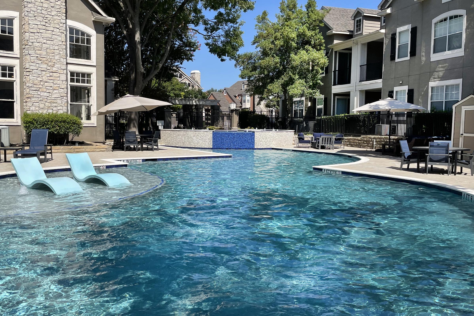
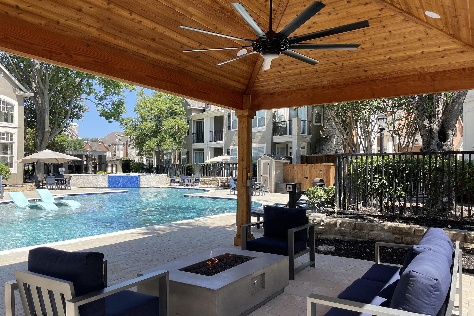
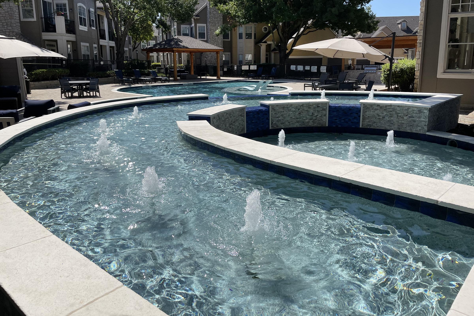
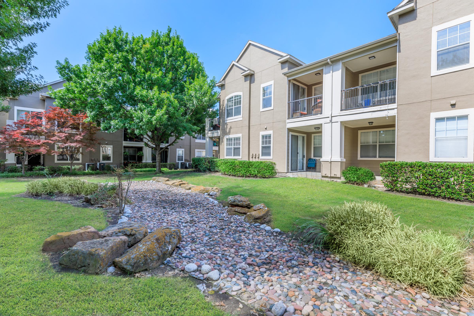
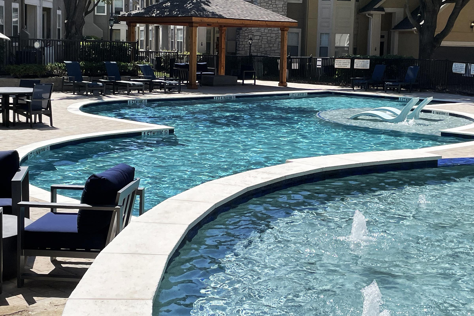
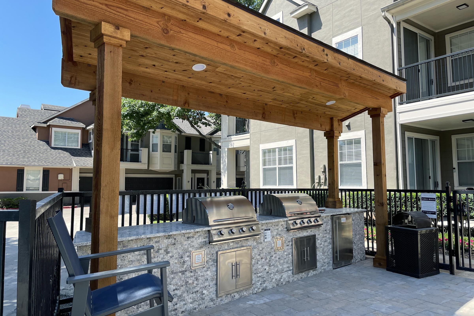
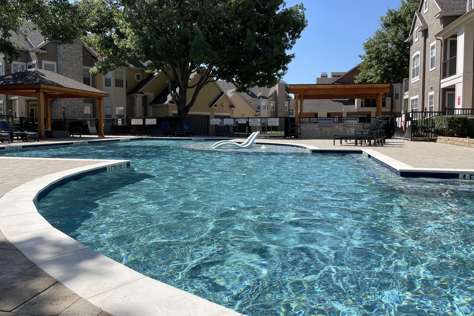

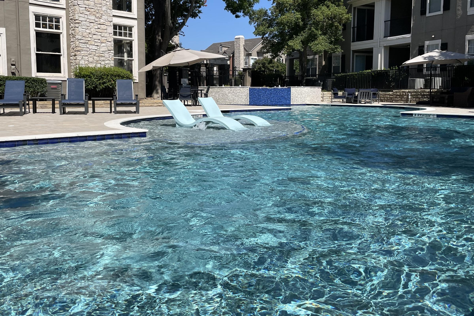
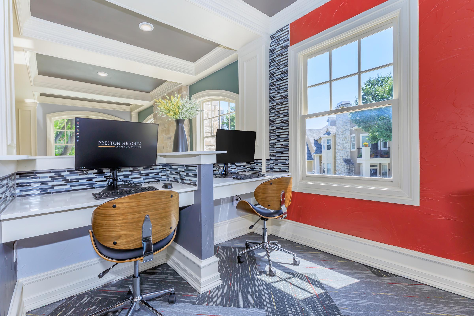
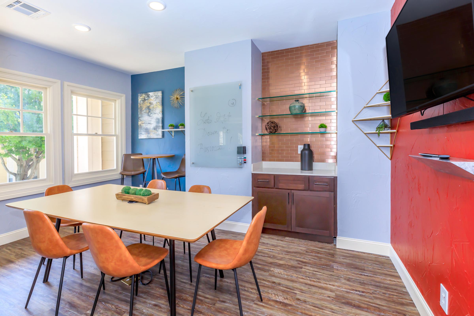
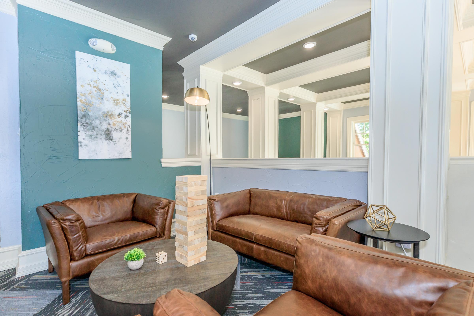
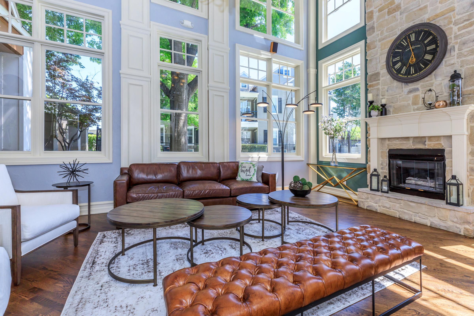
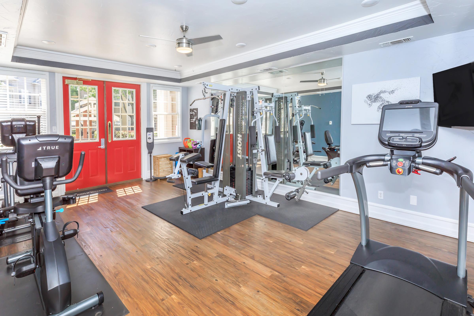
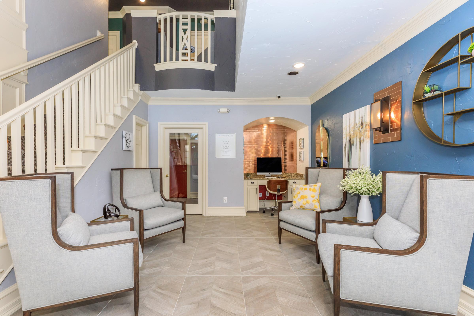
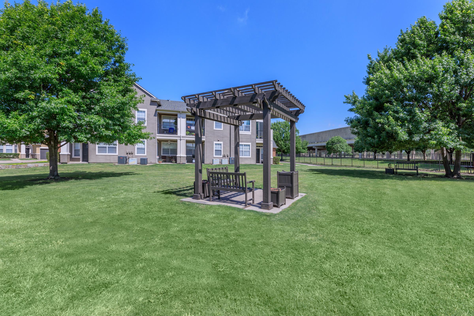
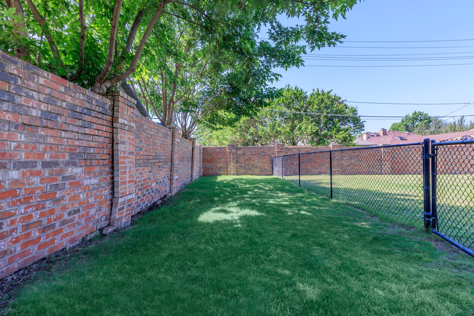
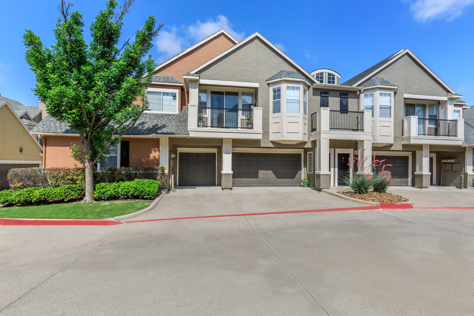
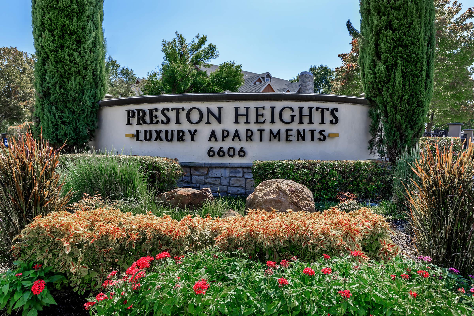
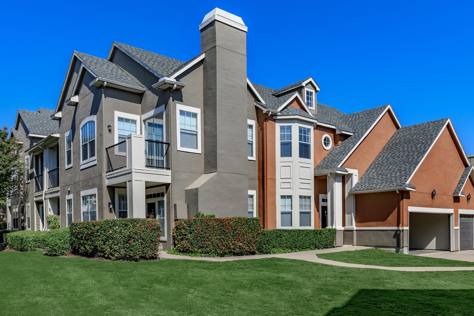
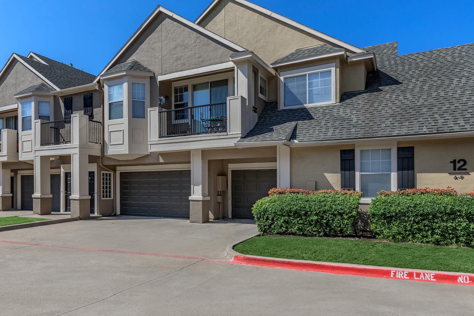
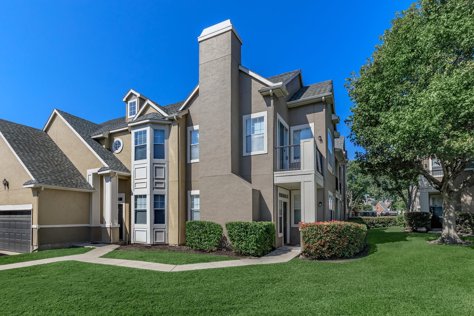
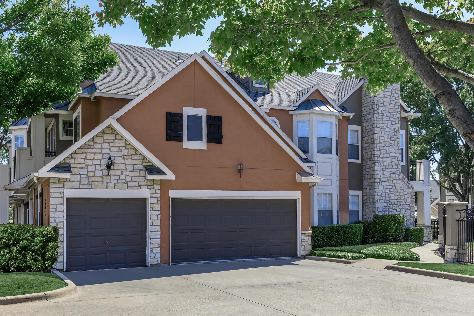
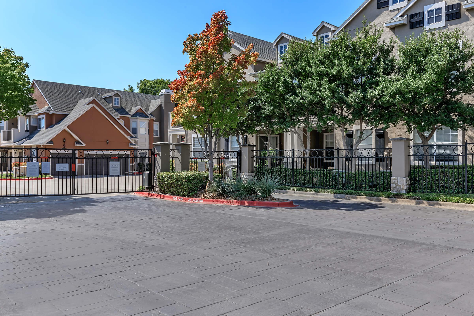
Interiors
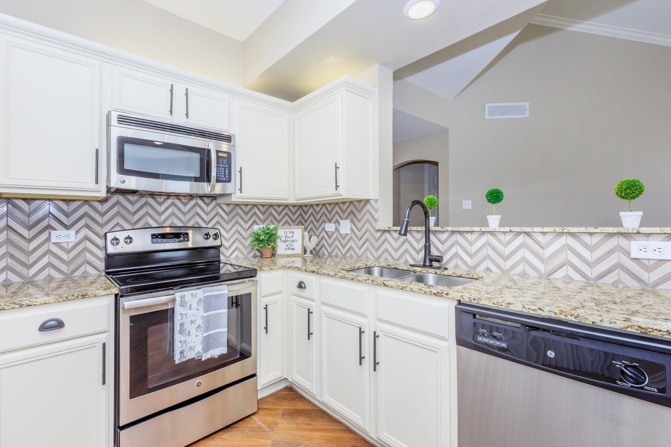
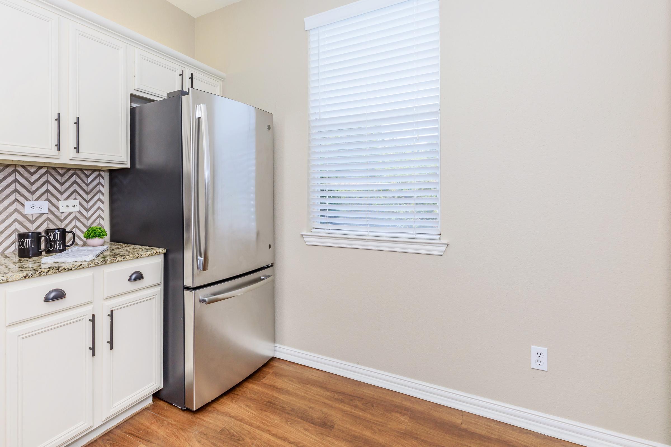


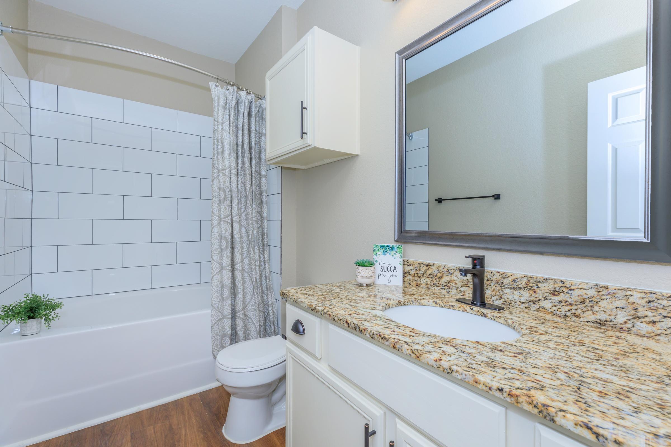
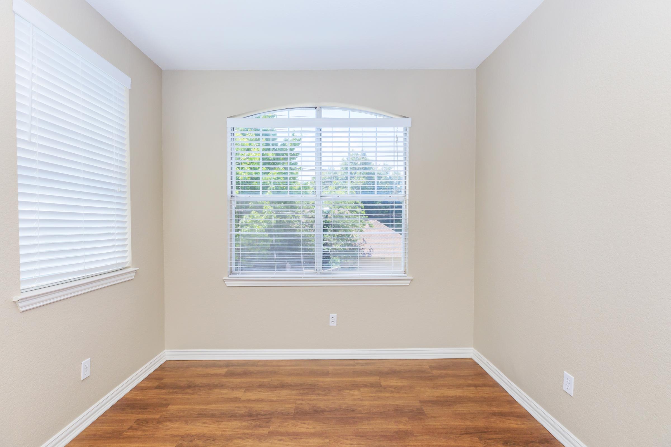



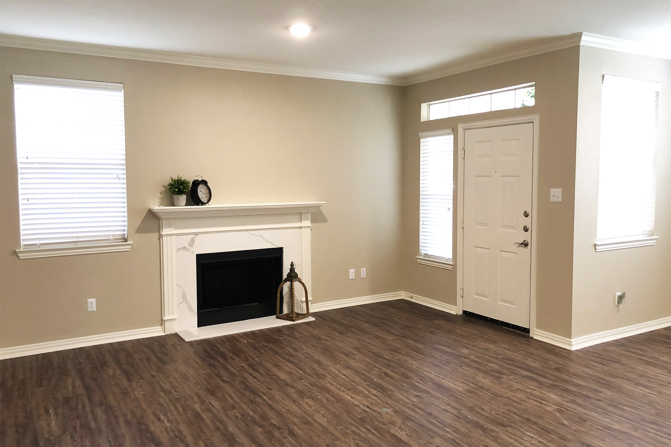
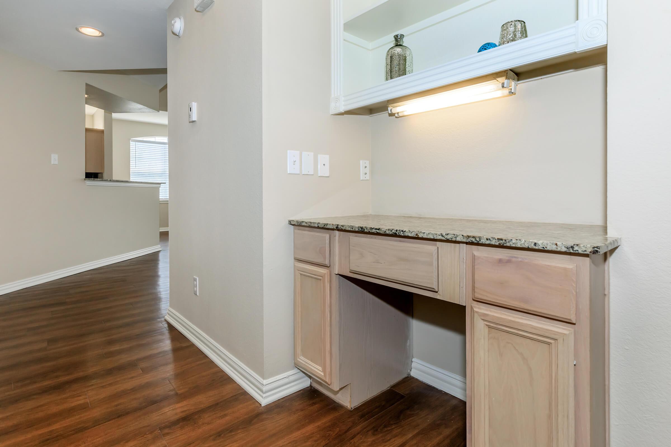
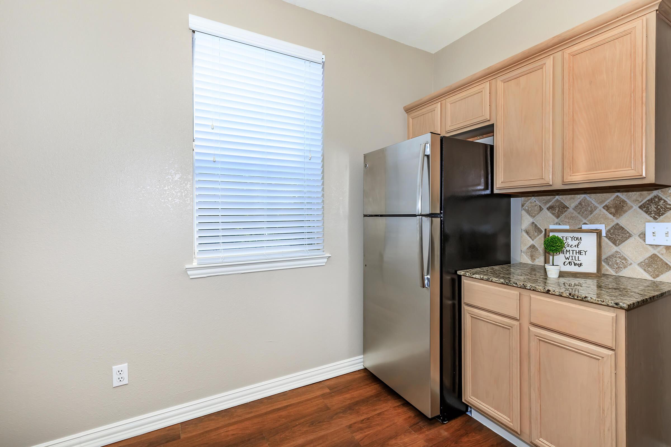
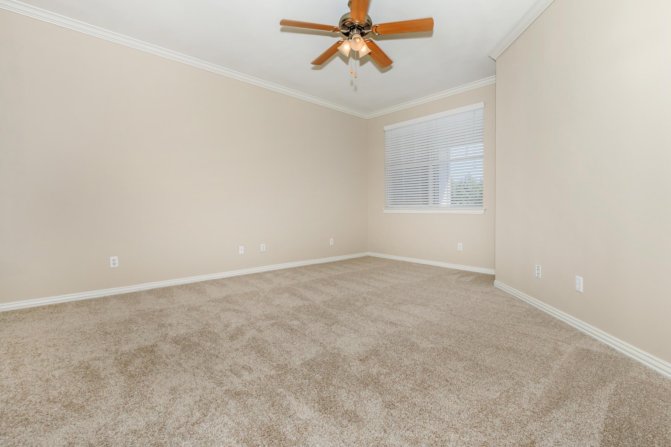
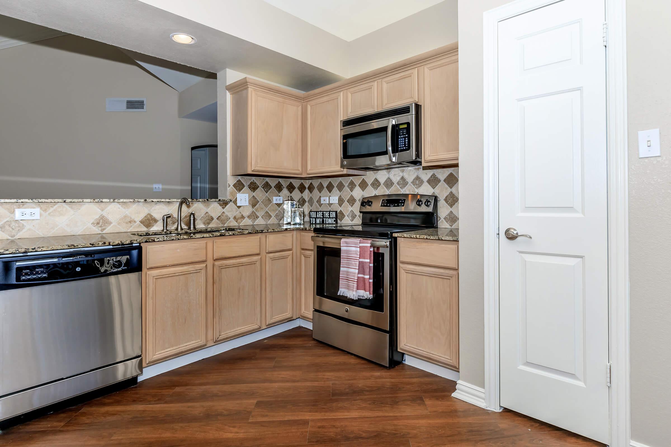
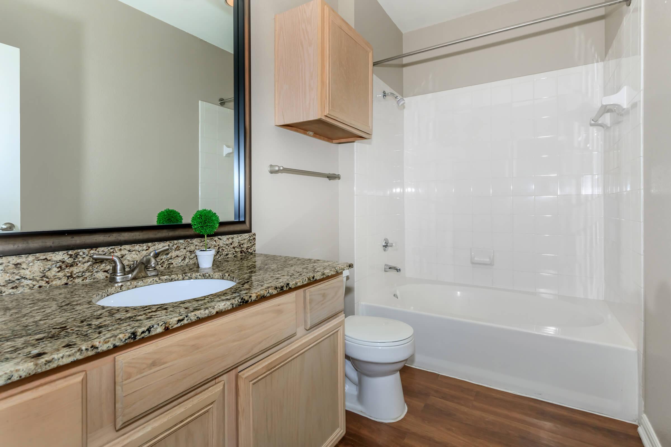
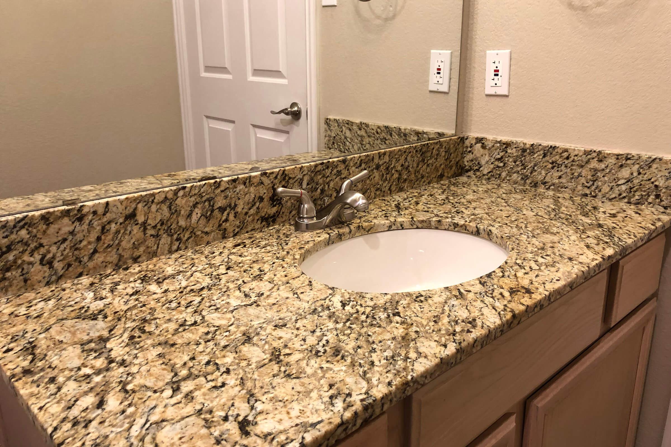





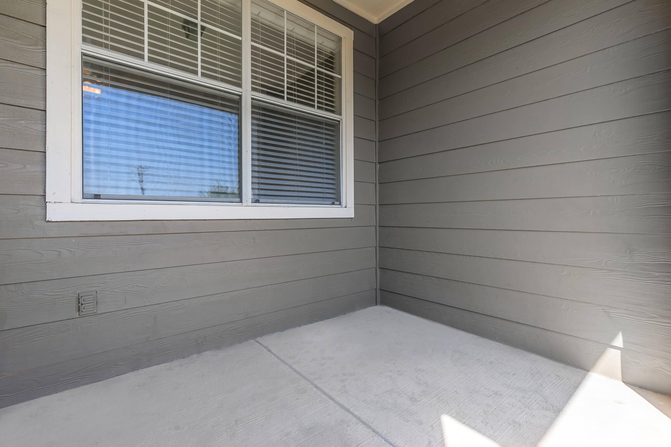

Neighborhood
Points of Interest
Preston Heights Apartments
Located 6606 Mapleshade Lane Dallas, TX 75252Bank
Cinema
Elementary School
Entertainment
Fitness Center
Grocery Store
High School
Hospital
Library
Middle School
Outdoor Recreation
Park
Post Office
Preschool
Restaurant
Salons
Shopping
Shopping Center
University
Yoga/Pilates
Contact Us
Come in
and say hi
6606 Mapleshade Lane
Dallas,
TX
75252
Phone Number:
469-947-9672
TTY: 711
Office Hours
Monday through Friday: 9:00 AM to 6:00 PM. Saturday: 10:00 AM to 5:00 PM. Sunday: Closed.